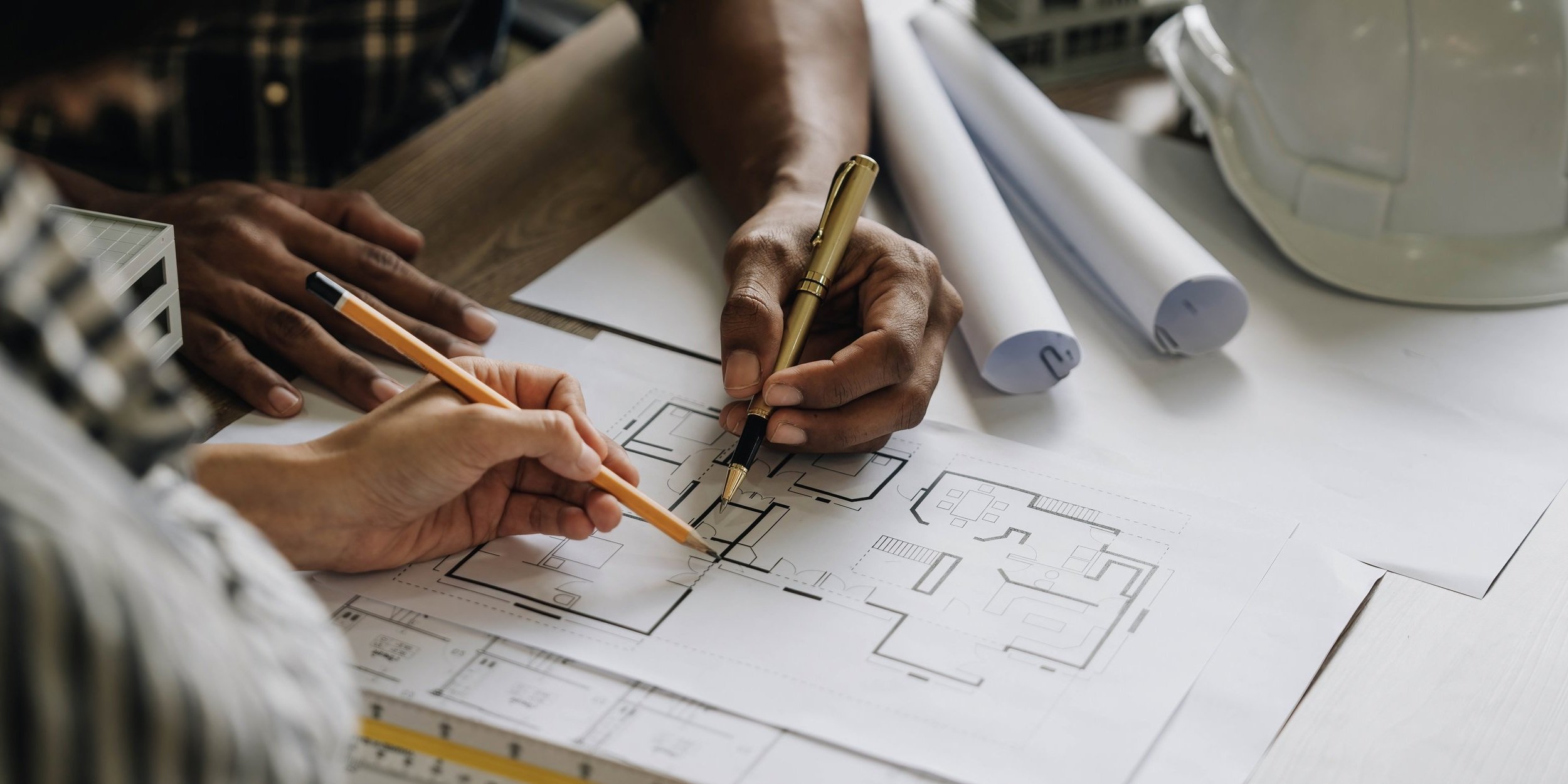
OUR PROCESS

Obligation free inspection of your property to evaluate size, orientation of land, neighboring structures, views, and significant flora or fauna.
01. SIGHT INSPECTION

We collaborate with you to design your dream space, evaluating the practicality and budget of the project.
02. CONCEPT PLANNING

We draw up concept sketches and plans for your review, making necessary adjustments where needed based on feedback, soil reports, council specifications, energy ratings, and sustainability reports. After design is agreed and settled, a quote for the project will be submitted.
03. PRELIMINARY DOCUMENTATION

Upon approval, we prepare building contracts, specifications, engineer drawings, colour and design selections, obtain relevant permits, and engage in discussions with relevant external parties to facilitate the project.
04. WORKING DOCUMENTATION

Demolition of existing structures if needed and construction of new structure, within specified timeframe on contract. This includes relevant site meetings as needed at designated stages.
05. CONSTRUCTION

06. COMPLETION
Final hand over of your dream space, with continual structural maintenance as needed.
GET IN TOUCH WITH US TODAY
Get that additional space you’ve alway dreamed of! At True Value Construction, we know how much your home means to you and we would love to help you bring your home extensions visions to life!

